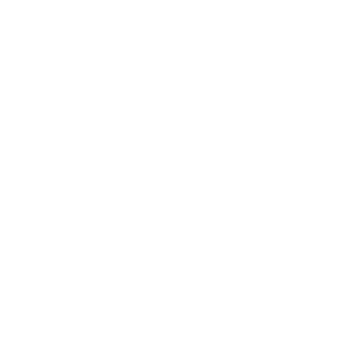


Amika Residences
Freehold | Low Density | Subang Jaya
Amika, derived from the Japanese language, embodies the essence of beauty and vibrancy. It draws inspiration from the profound beauty found in the connections between family members, loved ones, and the close-knit community of neighbours.

Connectivity All Around
The Heart of Subang Jaya
Amika Residences - situated within the well-established neighbourhood of Subang Jaya, in the Subang Metropark masterplan, this location offers convenient access to the Federal Highway through a dedicated interchange. Residents can enjoy easy exploration of the greater Klang Valley area, prioritising convenience above all else.
<1km
Sri KDU International School
5km
Empire Subang, Subang Parade
SS15
8km
Sultan Abdul Aziz Shah Golf & Country Club
10km
Sunway Pyramid, Logoon, Universities
13km
Subang Airport
16km
Mid Valley Megamall, The Gardens
20km
Kuala Lumpur City Centre
25km
Port Klang


Well-Connected
with Serenity
Welcome to Amika Residences - a Japanese-inspired residential development featuring 9.2 acres of central park, a new project in Tropicana Metropark, right in the heart of Subang Jaya.
You can now experience the joy of a truly integrated environment, where you live, work, study and play within one area. Our community offers a wide range of amenities to cater occupants daily needs and relaxation, bringing a whole new grand living experience to them.
Fusuma
Japanese Sliding Door
Love the residential architecture of Japan but don't have the time to travel overseas? We've got great news for you!
Introducing Amika Residences - one of the unique development in Metropark Subang, Malaysia inspired by the beautiful and distinctive design of Japanese architecture, with places for you to install the Fusuma Sliding Door in every home. It's like having a piece of Japan right here in Malaysia!



Low Density
450 Units


Family Layouts
2+1 - 4 Rooms


Japanese Concept
Lifestyle Facilities


Partially
Furnished

Built Up From
883sf - 1,227sf
A Family Home
Fit for Multi Generations
Gallery
Discover The Japanese Vibes






